Welcome
Thank you for your participation in the 180th Street and Pacific Street Improvement Projects online meeting.
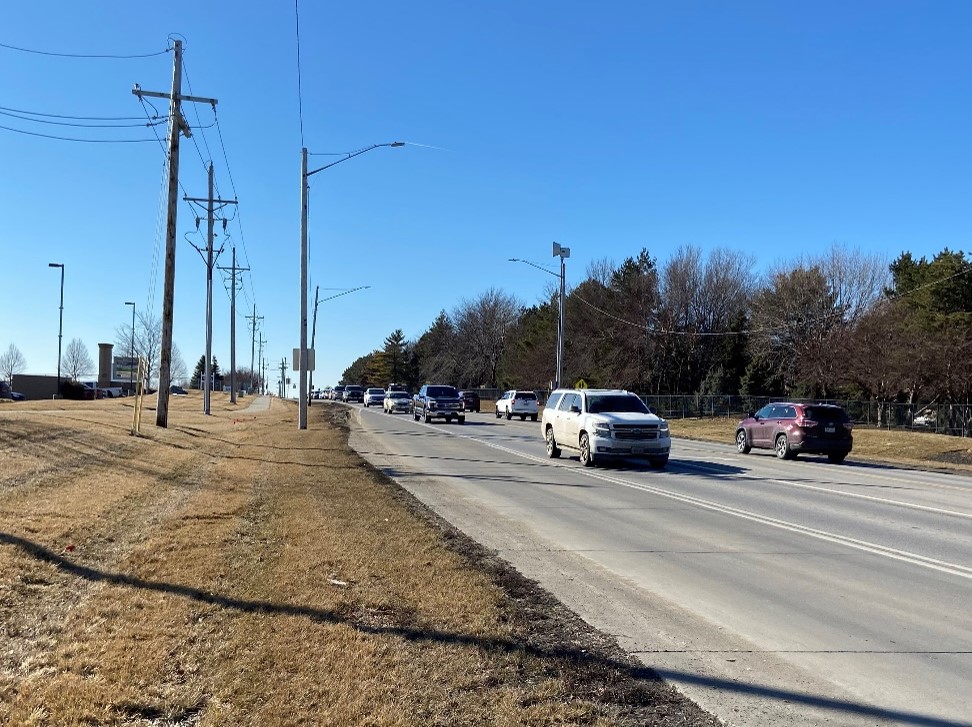
Click image to enlarge
Meeting Purpose:
- Provide an overview of the project
- Share proposed improvements
- Present anticipated schedule & next steps
- Share contact information
- Gather input
How to Participate:
- To navigate through this meeting, use the arrows on the bottom of this screen.
- Use the navigation bar at the left of your screen to revisit any part of the meeting.
The entire session should take no more than 10 minutes to complete. Thank you for your interest in helping to Keep Omaha Moving.
Project Area
180th and Pacific Street Projects
This online meeting will discuss improvements being planned for the 180th and Pacific Street Area. There are two projects currently planned for this area, which are shown in orange and blue on the map.
The first project scheduled to occur is along 180th Street (shown in orange) and includes some improvements along Pacific Street around the 180th Street intersection.
The second project (in blue) is along Pacific Street between just west of 168th Street to approximately 178th Street, where it will tie into the new 180th Street project.
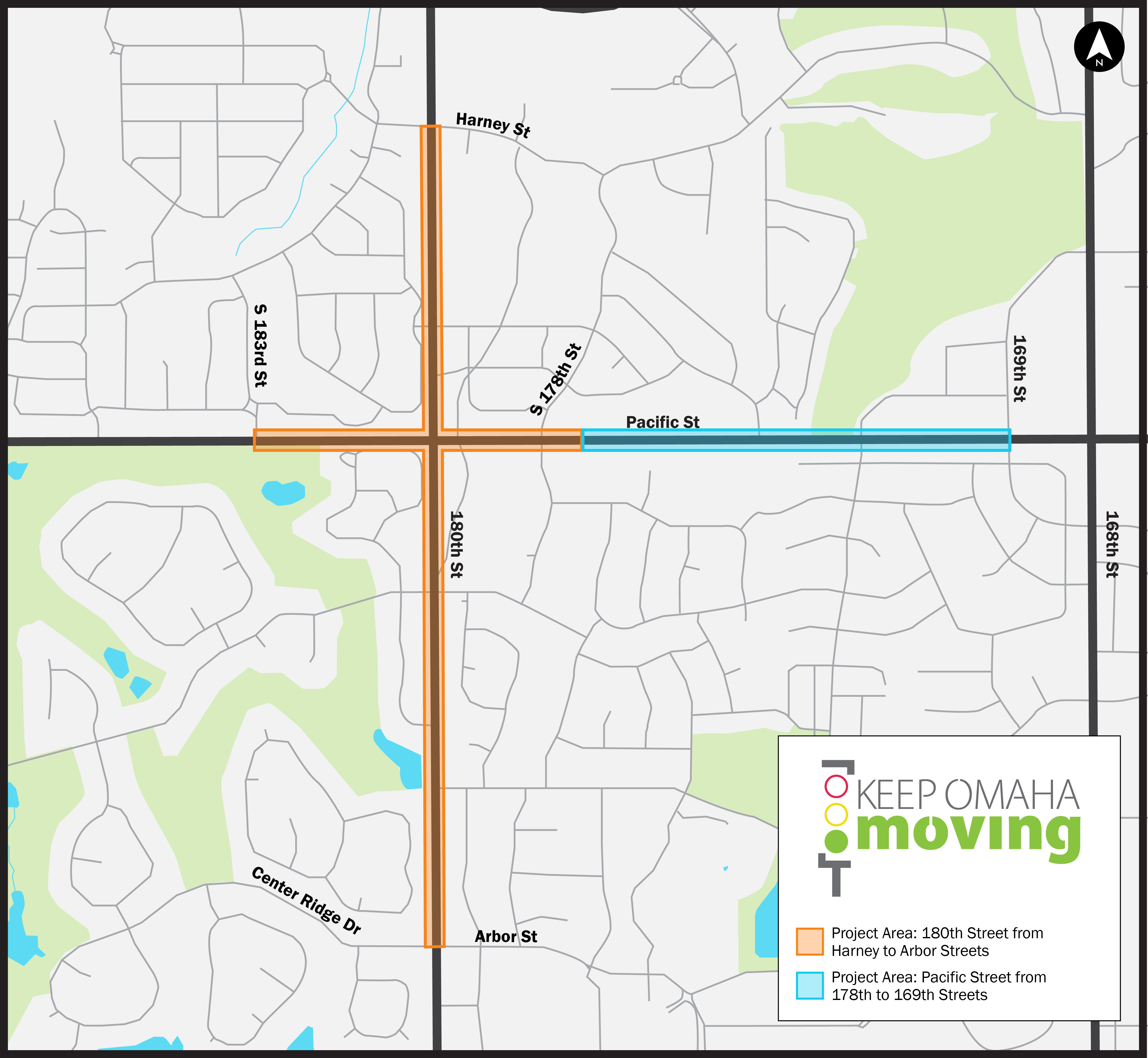
Click image to enlarge
180th Street Overview
Arbor to Harney Street
Drivers on 180th Street between Arbor and Harney Streets currently experience traffic congestion during peak travel times due to the roadway carrying daily traffic volumes beyond its originally intended capacity.
This project will improve traffic flow and safety for all transportation system users by reconstructing 180th Street to a four-lane roadway, divided by a median. The project will also include improvements to intersections, storm sewers, sidewalks, ADA curb ramps, and a multi-use path.
The purpose of this project is to:
- Add lanes to improve vehicle capacity
- Improve safety
- Enhance pedestrian facilities
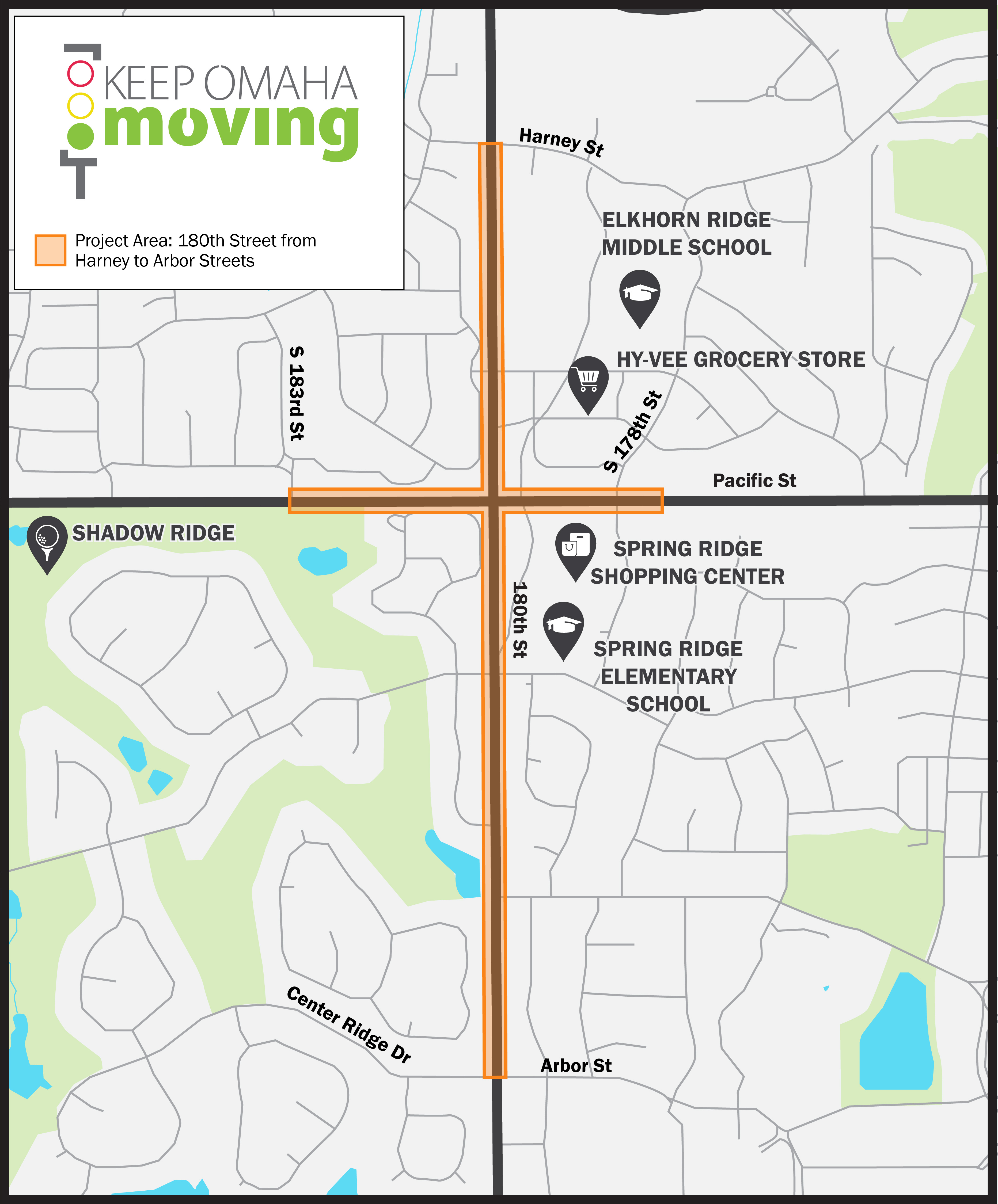
Click image to enlarge
180th Street Improvements
This is a conceptual image of how these widening elements could fit into the 180th Street corridor.
The conceptual rendering shown is looking south, just south of Spring Ridge Elementary School and the Shadow Ridge Drive intersection
Use the tabs below to explore other improvements being planned.
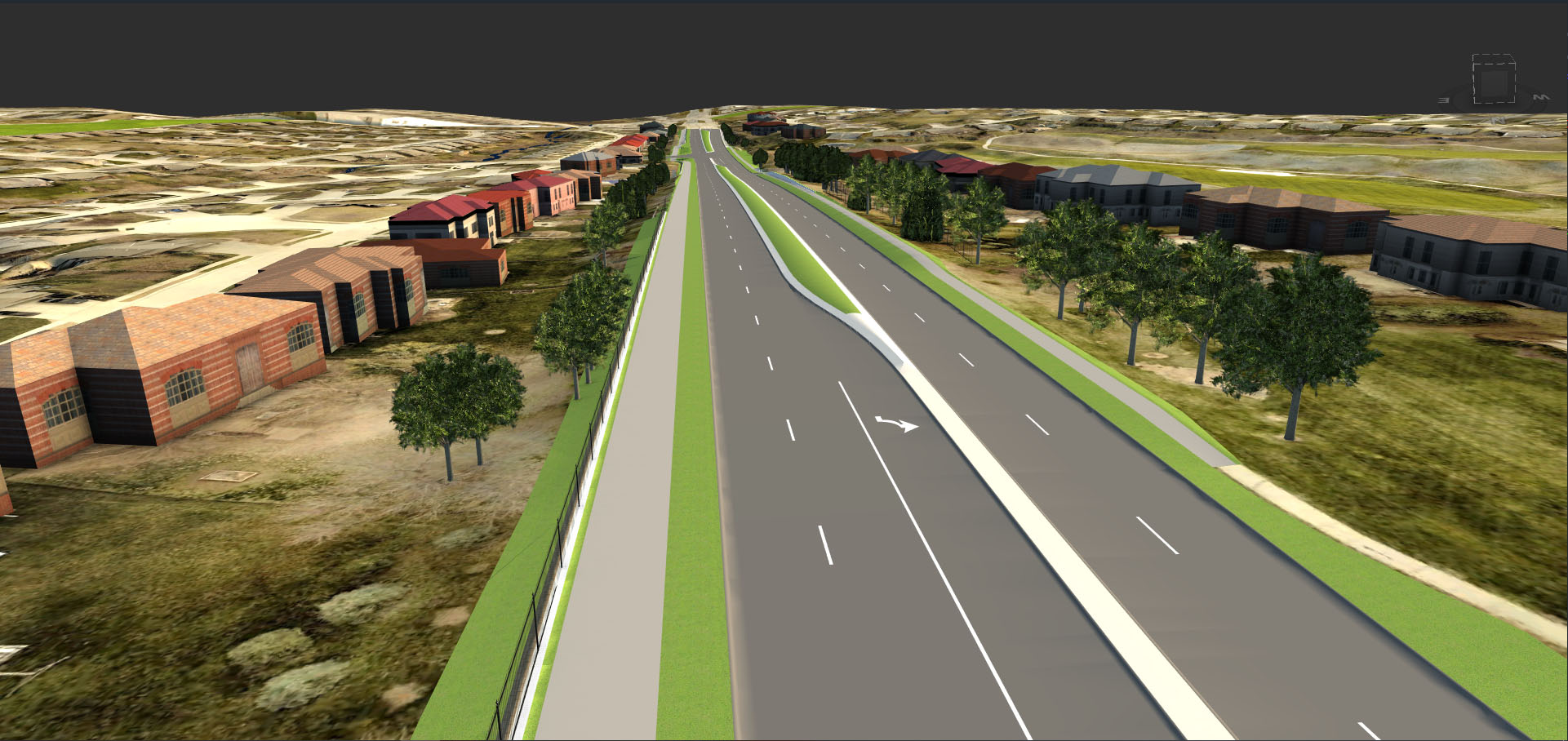
Click images to enlarge
- Typical Section
- Similar Projects
- Bike & Pedestrian Facitilies
- Drainage
Typical Section
Anticipated changes as part of this project include street widening and the addition of a median, as seen in the typical roadway section image.
Similar Projects
168th Street from Dodge to Maple Streets
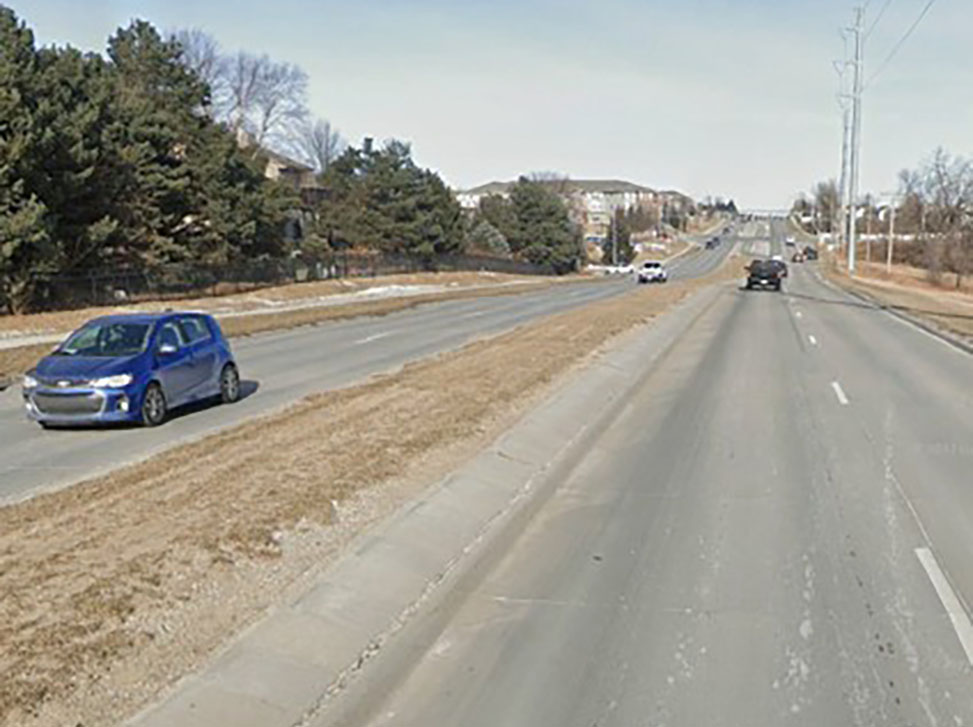
Blondo Street from 144th to 156th Streets.
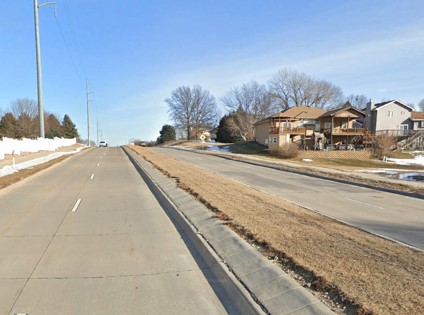
Bike and Pedestrian Path
New bike and pedestrian paths will increase mobility and add connectivity between existing trails and points of interest in the area including schools and parks.
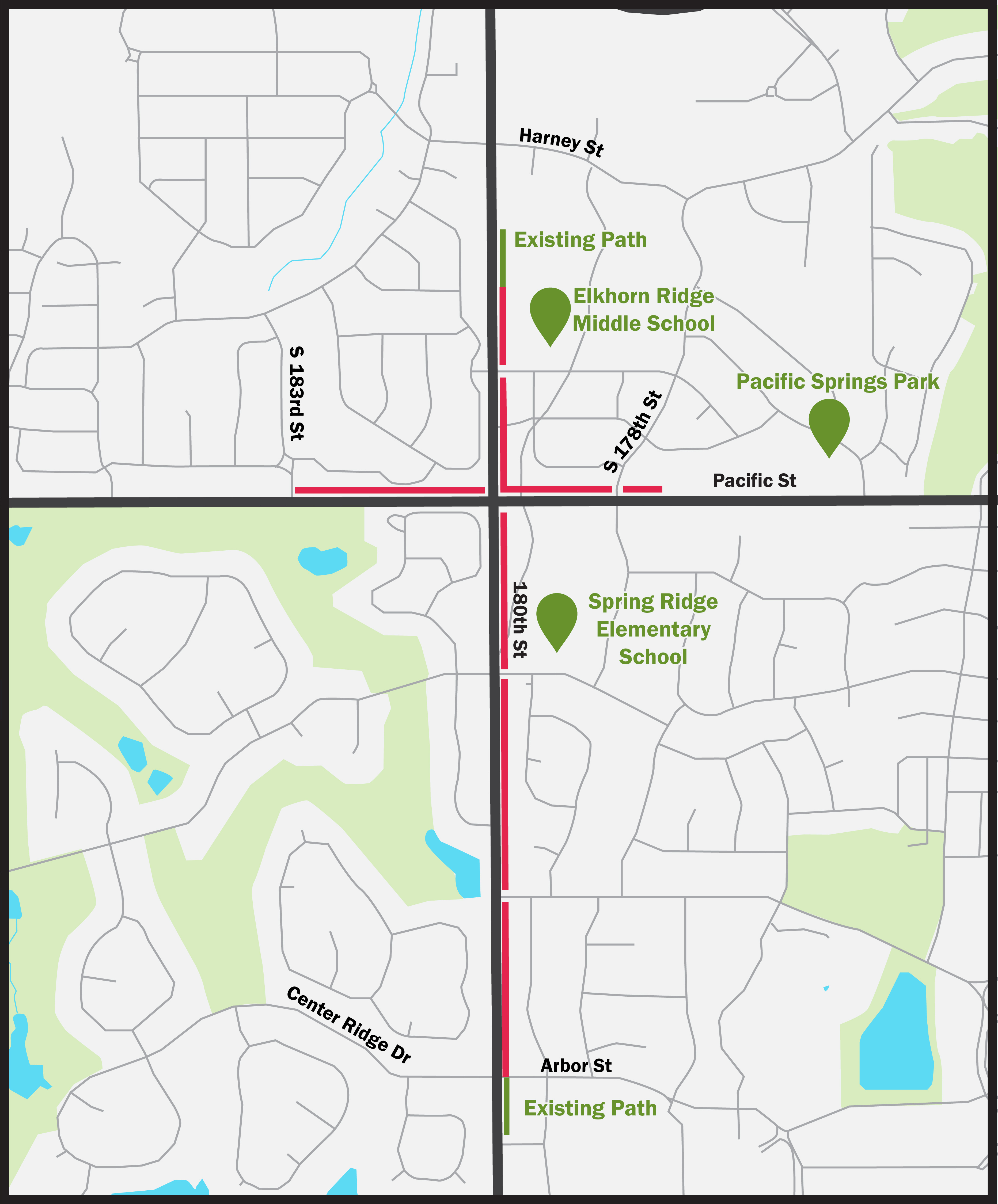
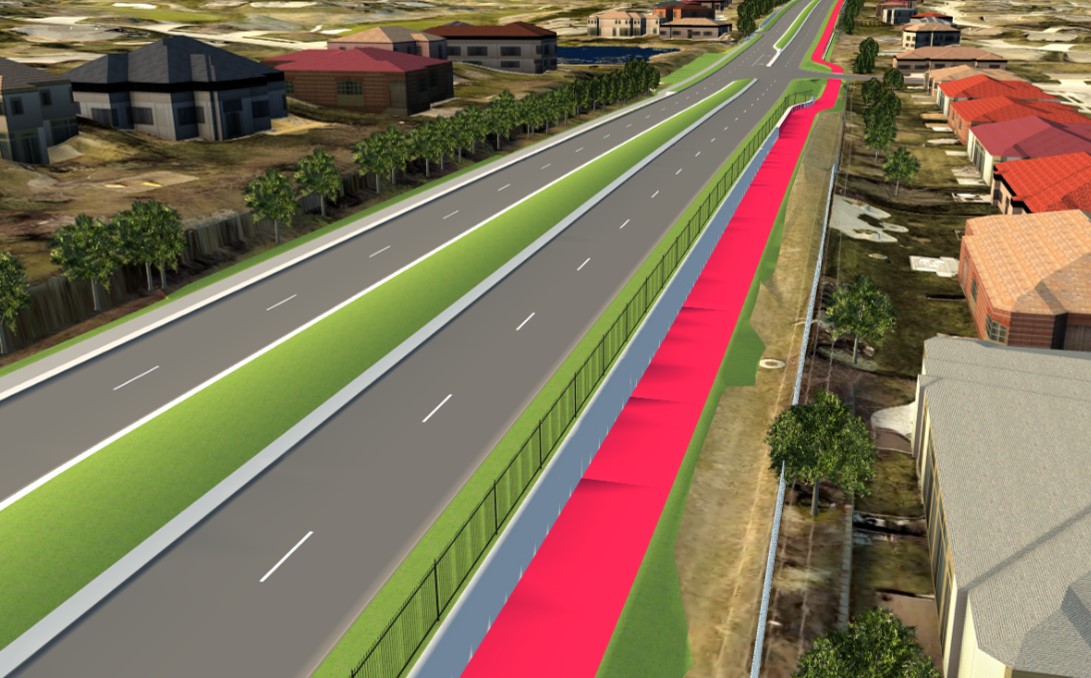
Click images to enlarge
Drainage
Drainage features will be improved and moved from open ditches to an underground system.
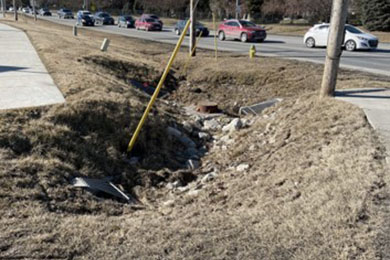
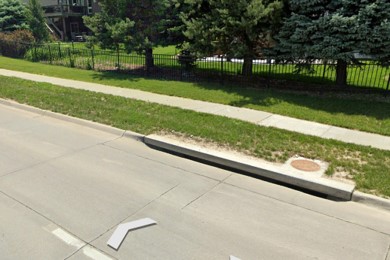
Click images to enlarge
180th Street Intersection Improvements
180th and Pacific Streets
This conceptual image shows the intersection expansion anticipated at 180th and Pacific Street. The image is looking from the southeast, to the northwest towards the Pacific Ridge neighborhood.
This intersection experiences high daily traffic counts and drivers often experience delay. The intersection will be expanded to significantly improve the flow of traffic through this area.
Changes include:
- Dual left-turn lane capability in all directions
- Dedicated right-turn lanes in all directions
- Two through lanes in all directions
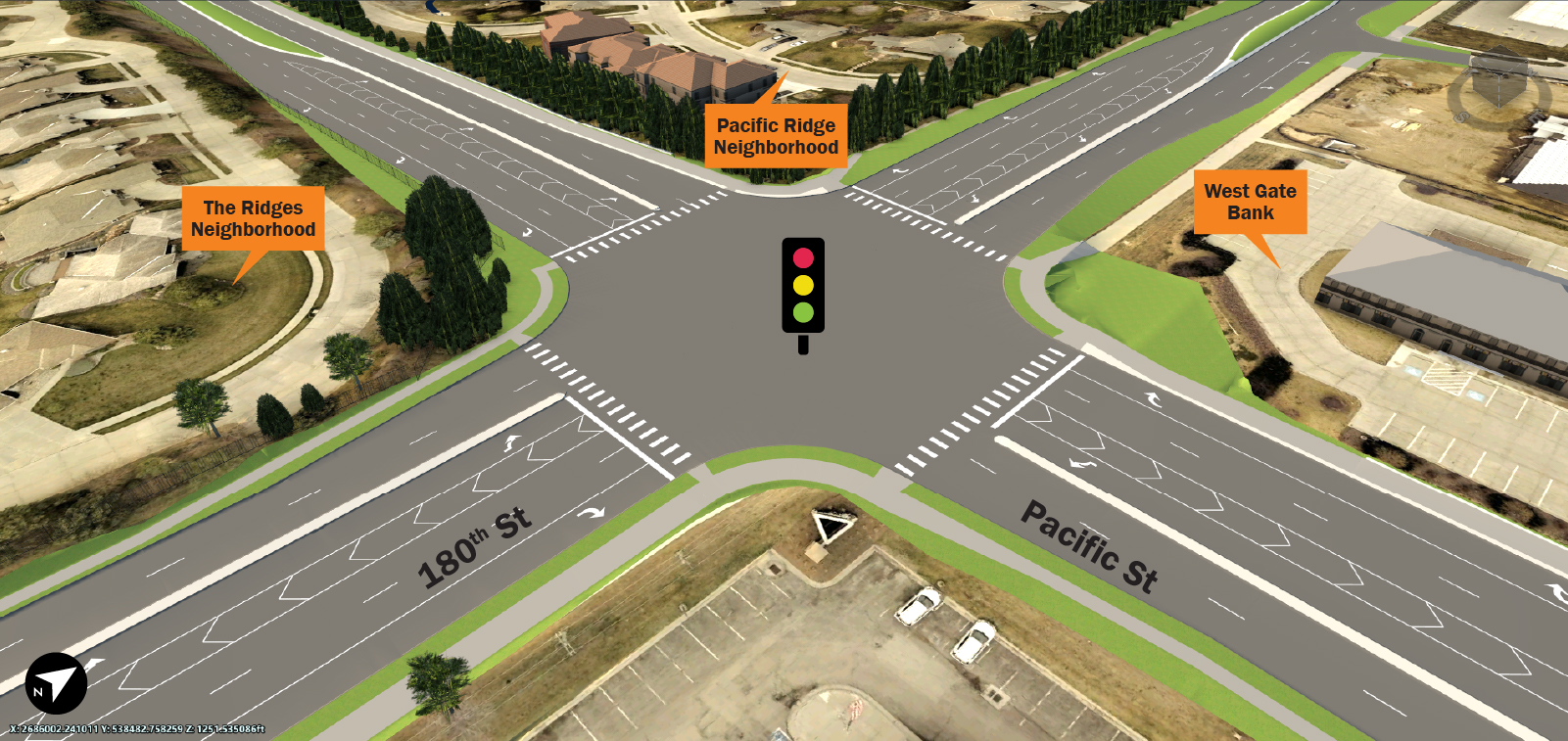
Click images to enlarge
Pacific Street Overview
East of 178th St to 169th Street
Future Project
The purpose of the Pacific Street project is similar to 180th Street, to improve safety, enhance pedestrian facilities, increase capacity and reduce congestion. As shown in the image, this project will fill the remaining unimproved roadway gap along Pacific between 168th Street and work being planned at 180th Street.
This future project will reconstruct and widen this segment of Pacific Street to a four-lane divided roadway. Proposed improvements also include storm sewers, sidewalks, ADA curb ramps, and a multi-use path.
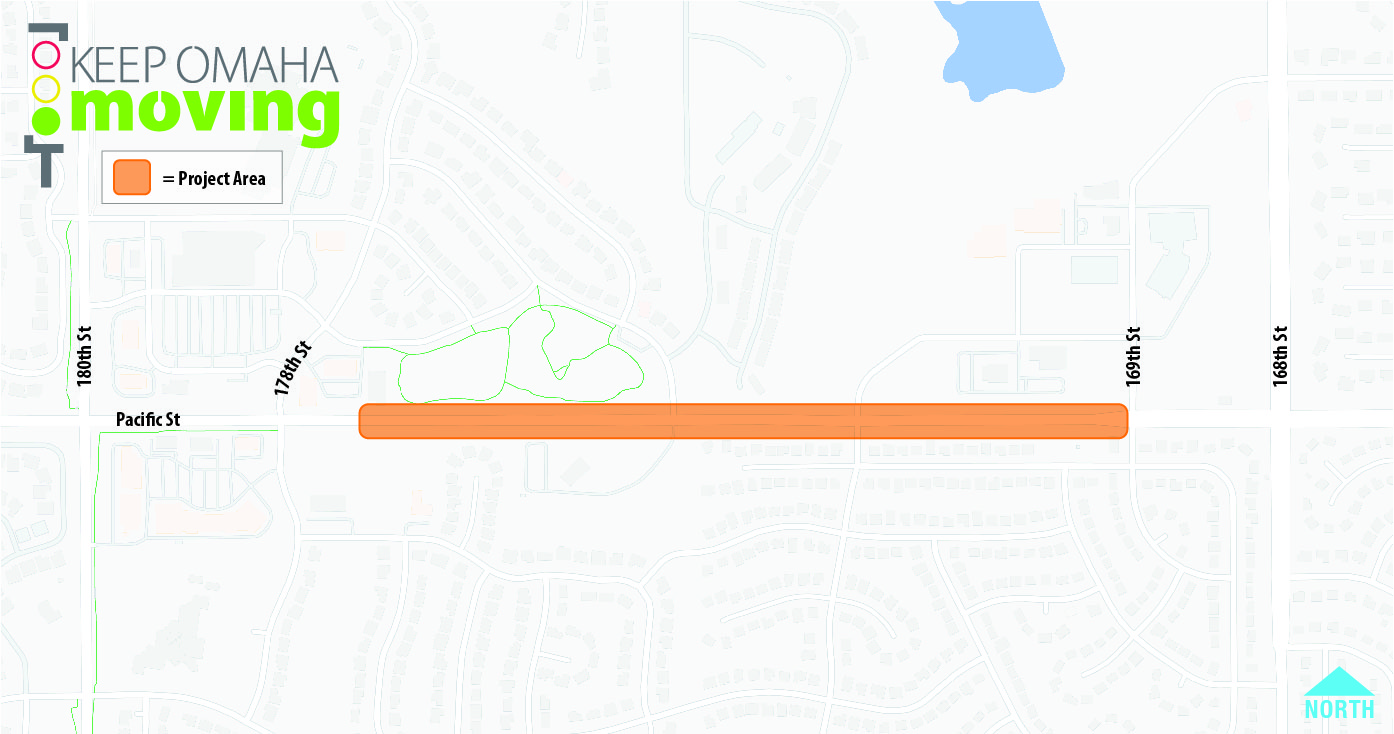
Click image to enlarge
Pacific Street Improvements
The Pacific Street typical section, as shown here, is like that of 180th Street and includes a four-lane roadway with raised median. A five-foot sidewalk is proposed on the south side of Pacific Street and a ten-foot shared use path is anticipated on the north side.
Due to existing, large OPPD power poles along the north side of Pacific Street, the path will be positioned along the back of the curb, separated by a two-foot concrete buffer between the curb and path, as is common in other areas of the City.

Click image to enlarge
Pacific Street Segments
- 178th to 174th Streets
- 174th to 173rd/Marcy Streets
- 173rd/Marcy Streets to 169th Street
178th to 174th Streets
This image depicts plans for the west end of the Pacific Street project, where it ties into the 180th Street project at approximately 178th Street. While the typical section proposed for Pacific Street shows a path following the north curb line, an alternate route for the path is shown in blue. This route is being considered to merge with and utilize the exiting path within Pacific Springs Park, rather than constructing a separate path along the roadway.
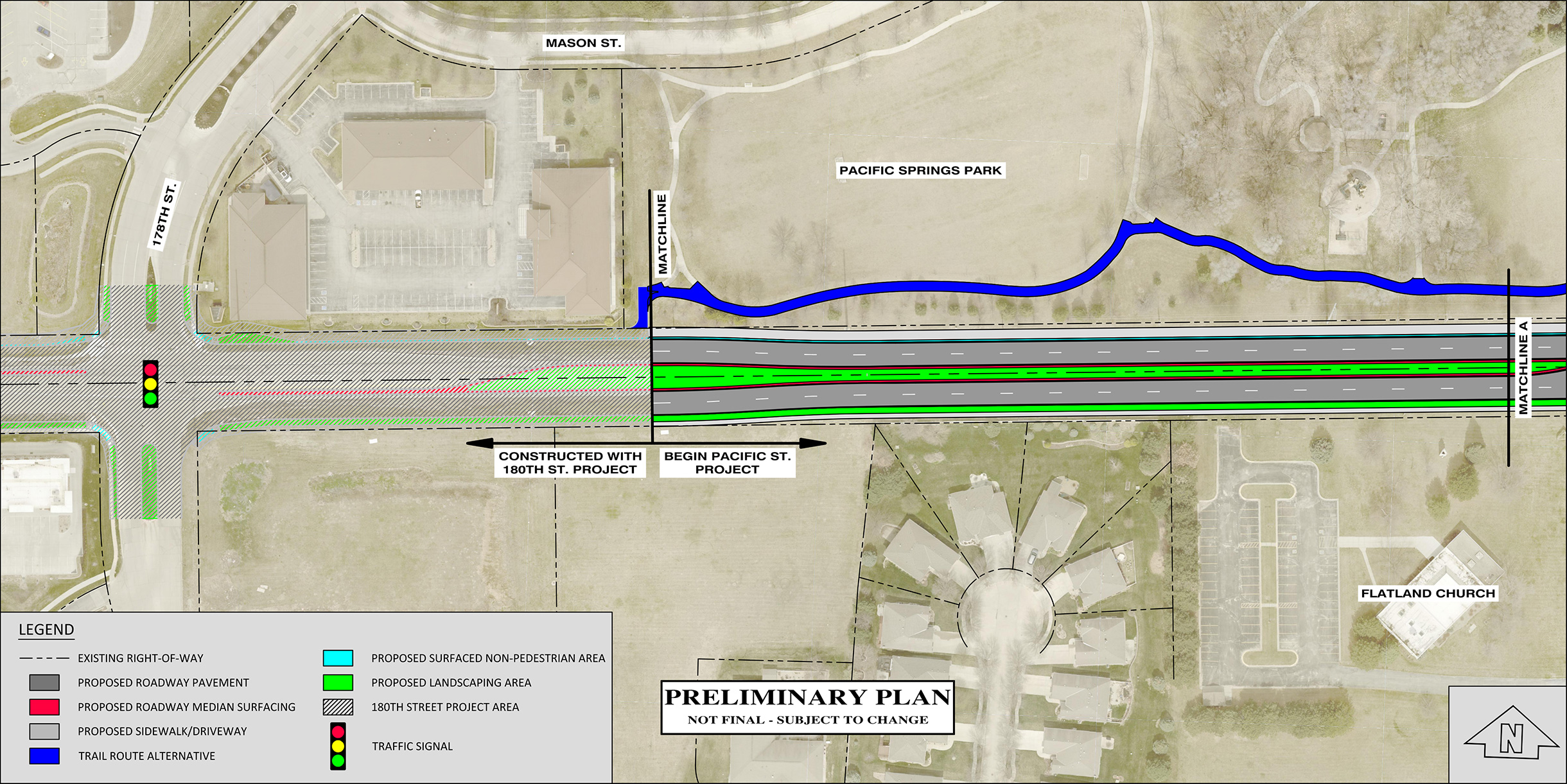
Click image to enlarge
174th to 173rd/Marcy Streets
Continuing east, the intersection at 174th Street will be reconstructed. At this point the alternate route for the path shown in blue, would come back in and be positioned along the north side of Pacific Street.
At the 173rd and Marcy Street intersection, the existing span wire traffic signal will be upgraded to a new mast arm traffic signal. A sidewalk connection along the west side of Marcy Street is also planned to be added.
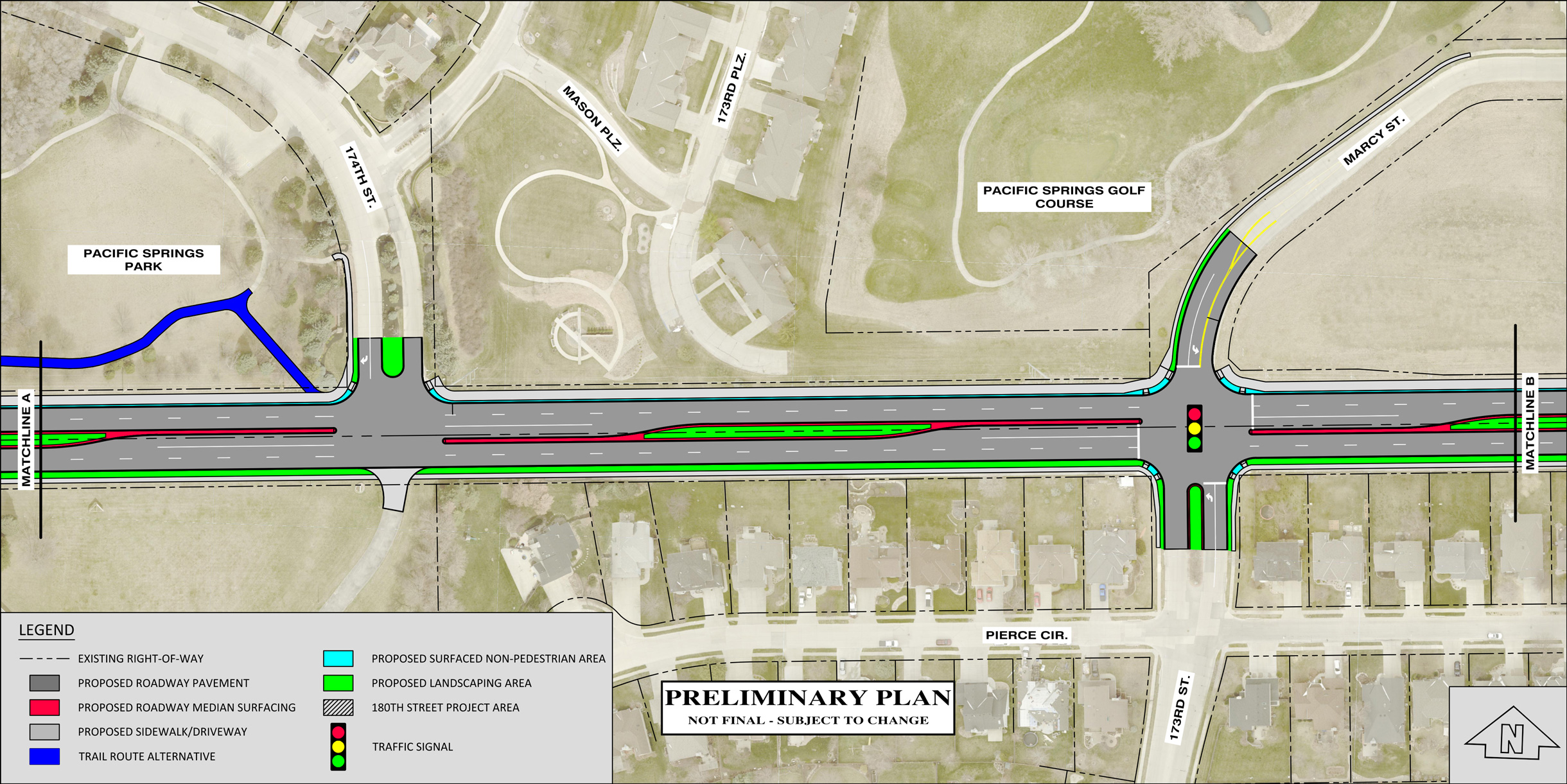
Click image to enlarge
173rd/Mercy Streets to 169th Street
Project improvements end at the 169th Street intersection where Pacific Street is already a four-lane roadway with a raised median.
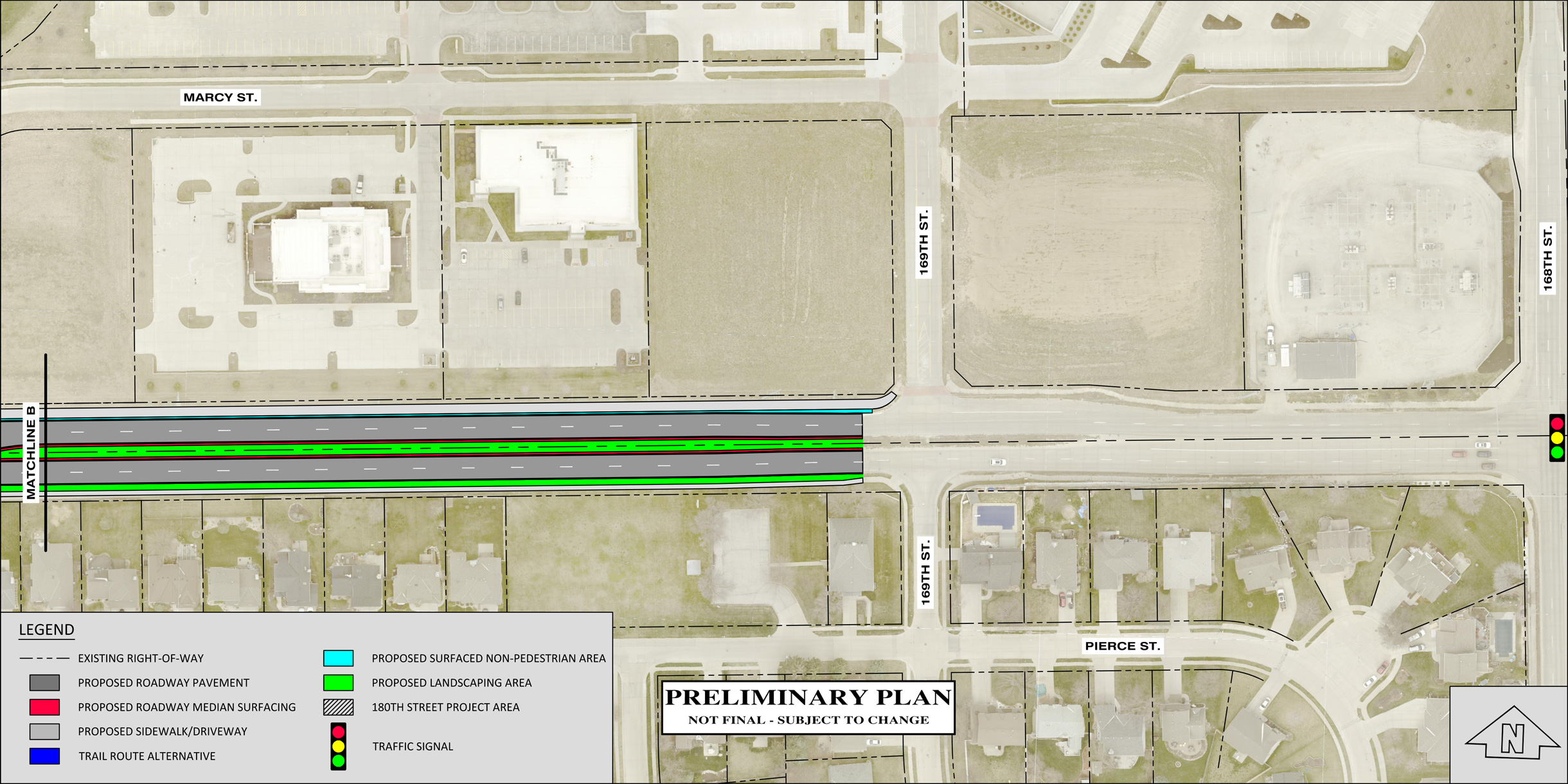
Click image to enlarge
Project Schedule
The combined schedule highlights the phasing for both projects. All schedules are tentative and subject to change. The 180th Street project would tentatively be constructed starting in 2025. The Pacific Street project would tentative begin construction in 2027 or later.
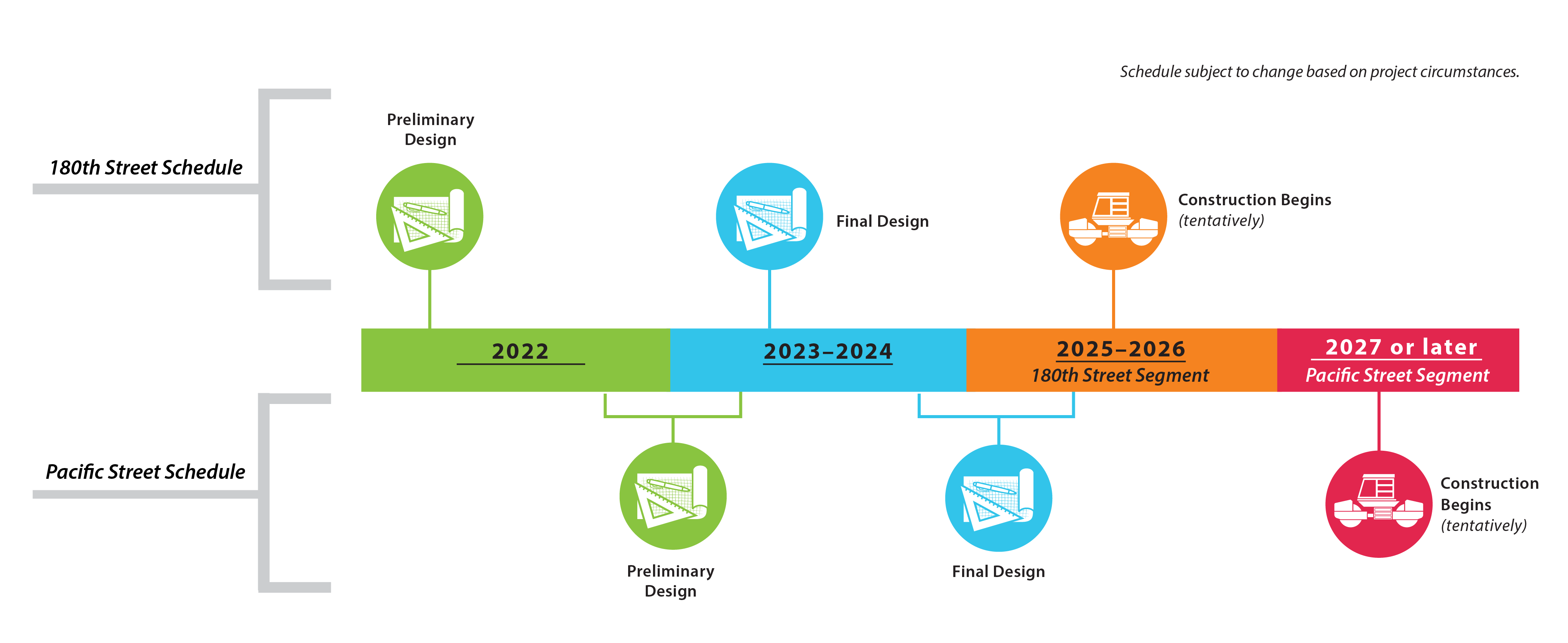
Click image to enlarge
Stay Informed
Thank you for your time and attention during this online public meeting. For more information on this project, contact one of the representatives below. Stay informed about these projects and more by visiting KeepOmahaMoving.com.
We want to hear from you!
We encourage you to submit any comments online with the form at keepomahamoving.com/stay-informed. You can also print out a form and mail it, or contact each project’s respective project manager.
180th Street Contact
David Nassi, P.E.
Project Manager
Public Works Division
402-444-5220
David.Nassi@cityofomaha.org
Email David Visit 180th Street WebsitePacific Street Contact
Kristi Evans, P.E.
Project Manager
Public Works Division
402-444-5220
Kristine.Evans@cityofomaha.org
Email Kristi Visit Pacific Street Website